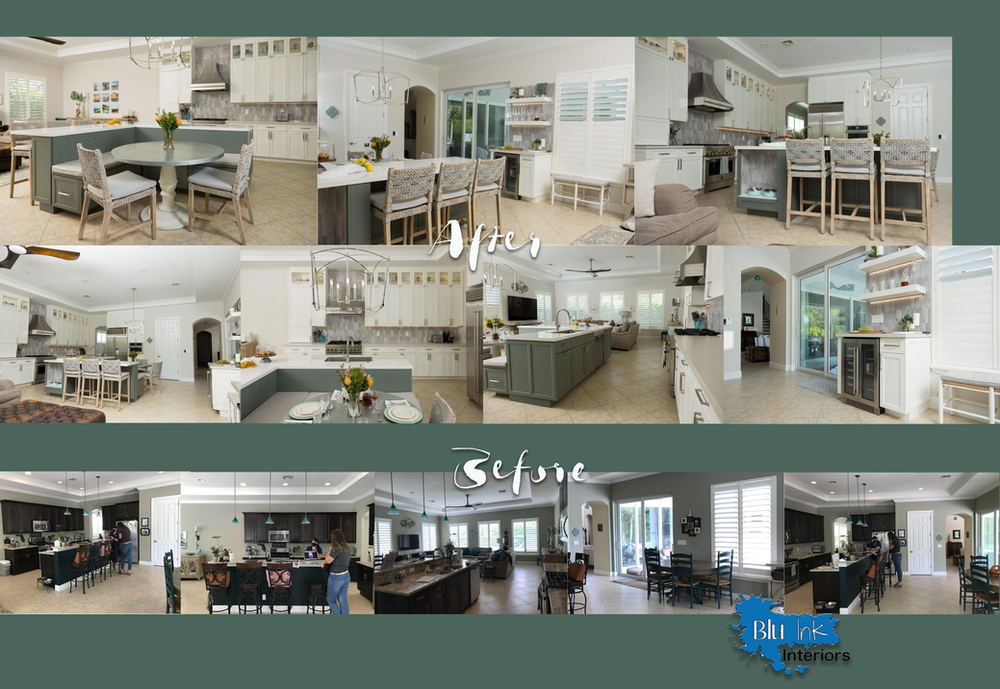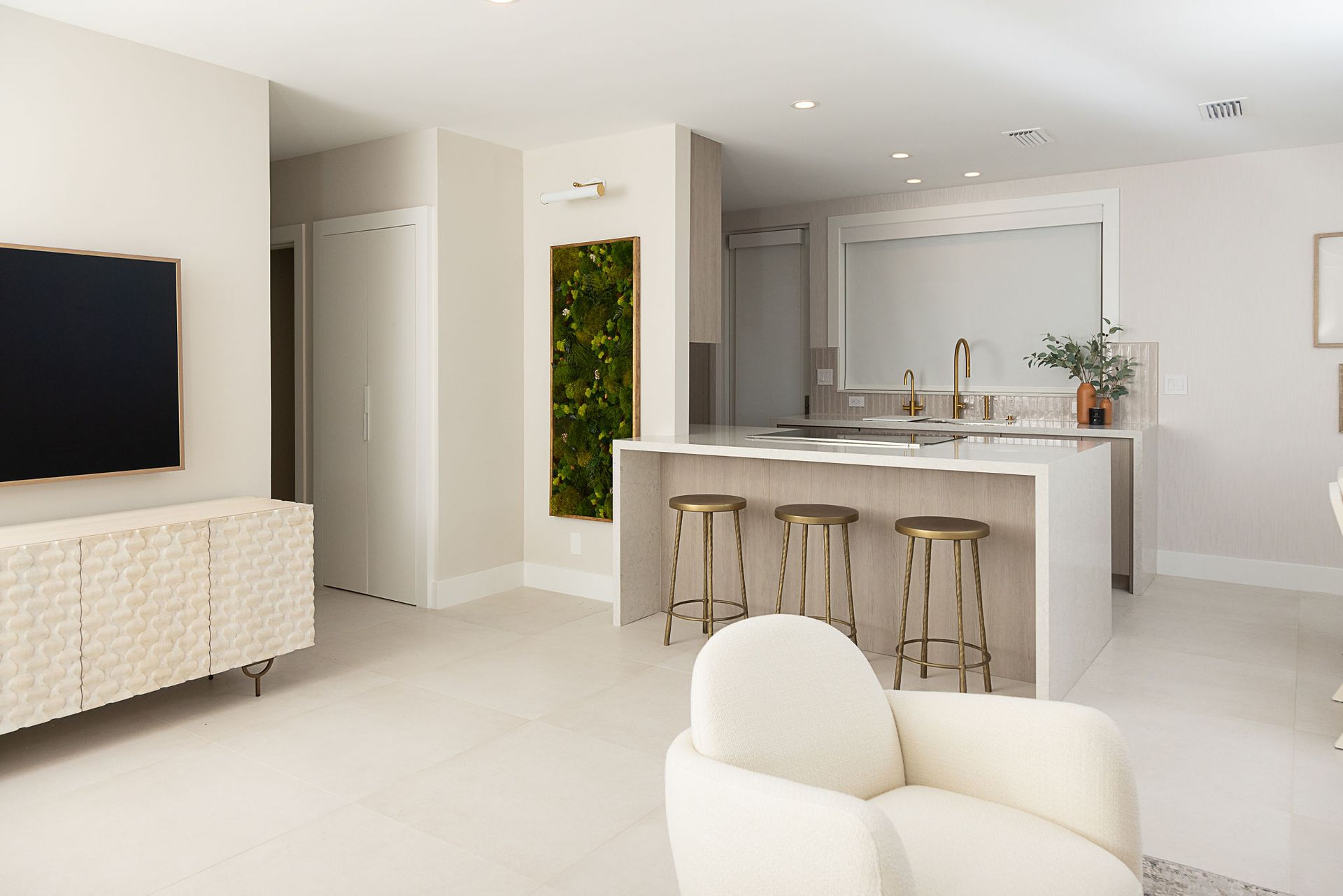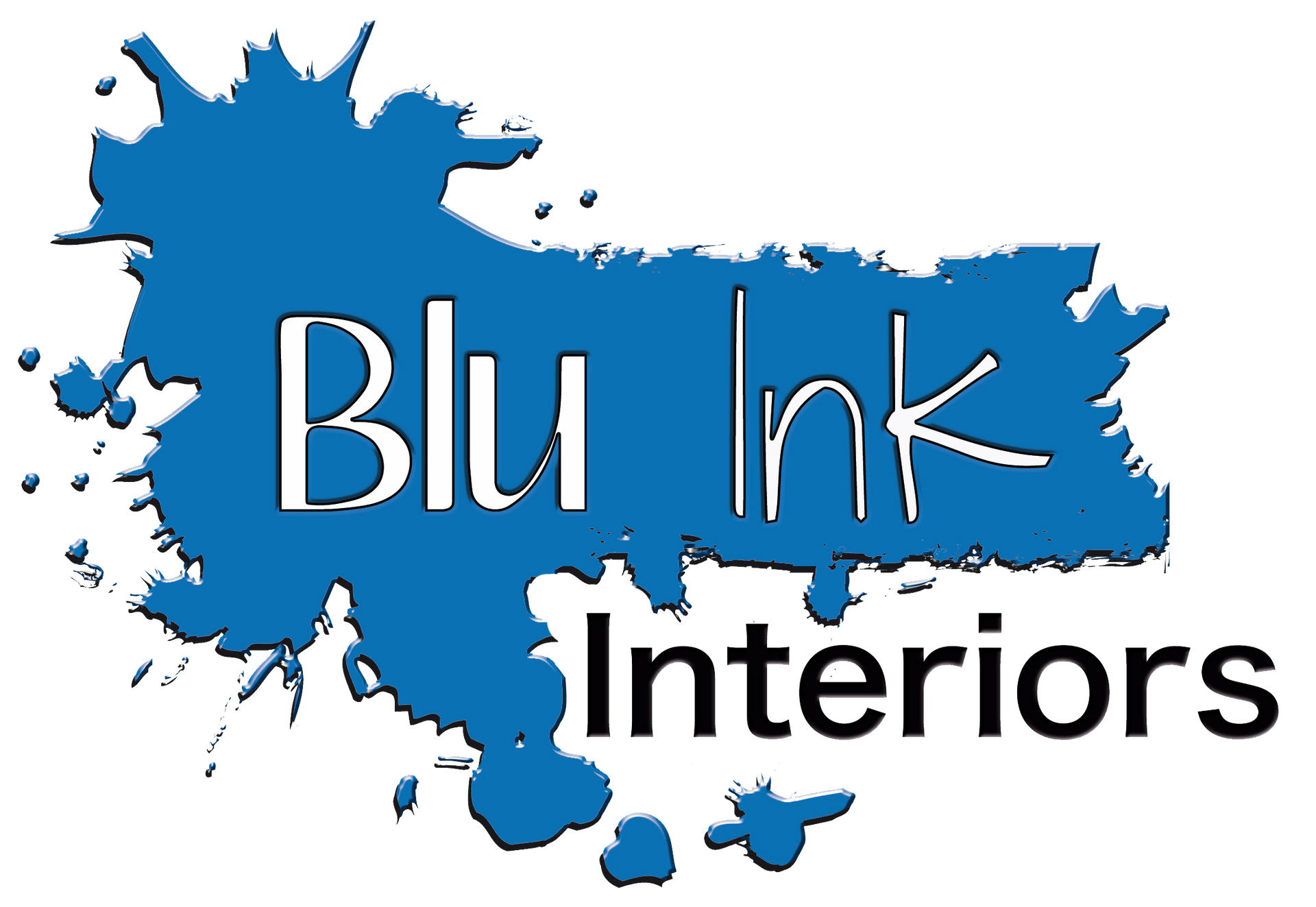Sawyer Paddle Wheel Kitchen Renovation!
What would be the best way to describe this absolute kitchen transformation??? I am for one, out of words…
We truly loved that our clients wanted to transform this kitchen to better fit their family and style. After being told by a couple of designers that the idea of a “seating island” would not be possible or a good idea, we were ready to design otherwise!
This family of 7, has already a lot to talk about and had not a common place to enjoy together while dinner was ready or while the game was on. Now, everyone has a place to seat and enjoy around what brings them together! (Even the lovely dogs have their own place) Talk about making memories together!
This island features a seating nook in the center, counter seating on a side, and sink area on the cooking side of the kitchen. Every side of this island was customized with the astonish sayer paddle wheel finish in knotty alder wood species with ample storage for serving trays, table linens and everyday cooking tools.
In the seating area, we added these beautiful dining chairs and counter stools with an interesting Intertwined Rope Design in the back and seat with a solid wood frame, then we added custom cushions on the benches using performance fabric for easy maintenance and to perfectly pair with our chairs. The dining table is a mix of pedestal wood for the base and a metal top with rivet detailing around the edge and to add a little more sparkle we added the sophisticated, sleek and refreshing interpretation of a traditional four-sided lantern with softened curved lines, which our client added her own touch by customizing the candle covers.
On the main side of the kitchen, (or cooking area) the highlights are the 42” double fuel range and the custom wall mounted hood designed with mirrored trim and a pot rail that provides both practicality and the main visual interest in this kitchen. (One of the reasons we selected our pendant light to be open and to not obstruct this gorgeous details)
More and more details with the elongated scallop tile for backsplash, ceiling height custom cabinetry with top cabinets in glass doors to display pretty collectibles and linear LED task lighting under the wall cabinets for working additional light over the countertop. Countertop / wall cabinet for heavy small appliances that need its own place like the mixer in this case, roll out trays for easy reach in the base cabinets, and built-in appliances in addition to this side by side 42” Refrigerator Freezer from Sub Zero.
And on the way to the pool don’t forget to grab a quick drink or soda from our mini bar! repeating the tile for backsplash, but here we went a little more playful leaving the rounded ends beautifully exposed, floating shelves with linear LED and the beverage center. all these tied together with strong and sleek nickel pulls.
All custom cabinetry from Woodharbor; layout, details, storage solutions, furniture and lighting designed and specified by us at Blu Ink Interiors. Local delivery by our partners at A1A Atlantic Movers, and the awesome work of our General Contractors at JNY Remodeling.
Thanks to our trusted vendors with the homeowners vision for the space, for another 100% satisfied family and team!
If you haven’t seen in our social media, here are some before and after pics for this project.
We hope you enjoy them and like us love creating new memories together!

Click below to visit our social media.
Please like, follow & subscribe to stay updated, and share some love!




